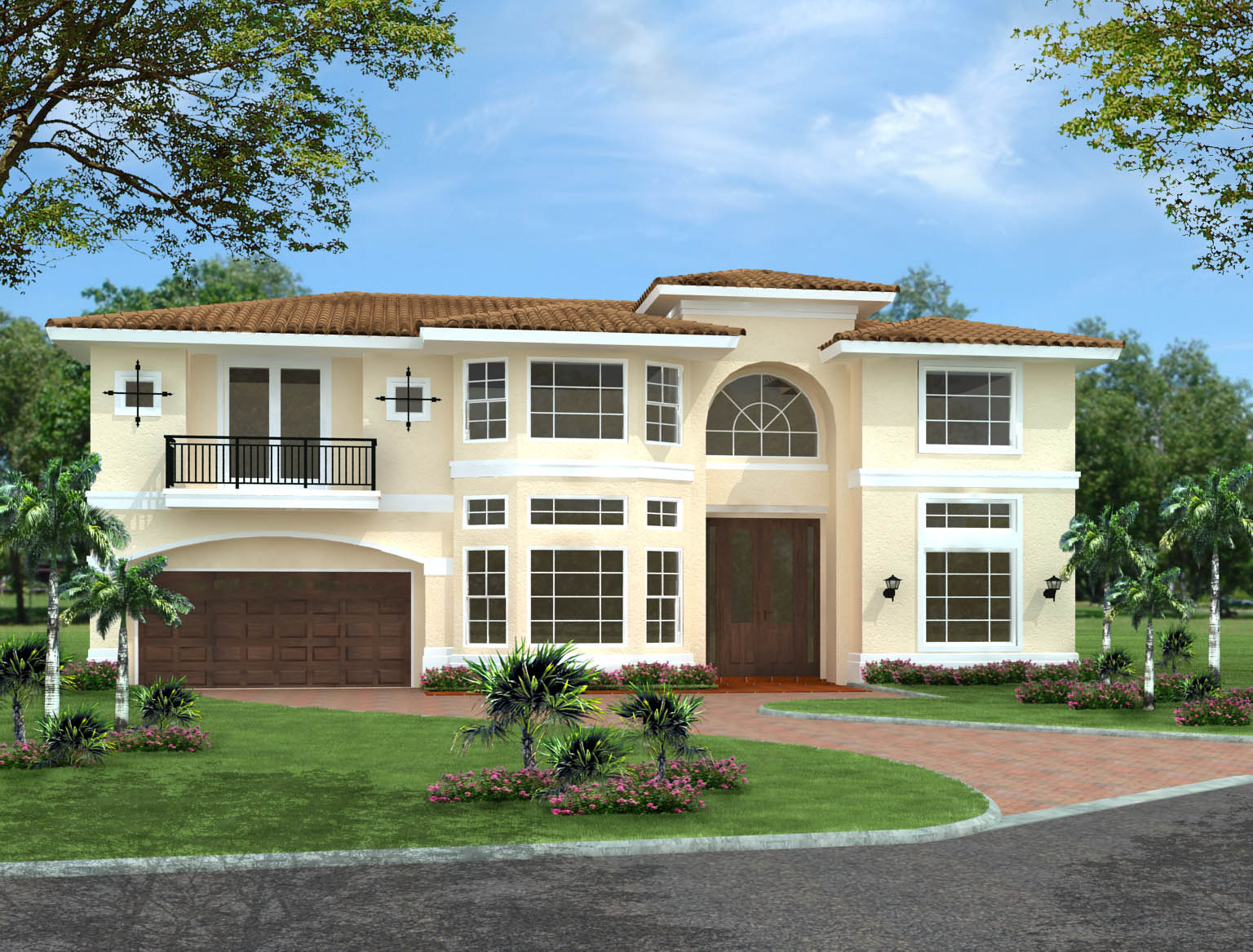
Paragon Design & Drafting, Inc.
About us
We provide CAD drafting using Autocad and Chief Architect to obtain residential design, house plan blueprints, construction plans for remodel, room addition, custom home design, permit plans, architectural design, design drafting, site planning, commercial design, tenant improvement. We provide 3d modeling, perspective, T-24. Full residential & commercial design, drafting and engineering service. Residential: new custom home; house extension & remodel. Commercial: new tilt-up building, masonry or wood framed building; space planning & interior design. We are associated with a pool of engineers to expedite your project and permit process: Structural, Civil, Mechanical and Electrical Engineering.
Business highlights
Services we offer
CAD drafting, residential designer, house plan, blueprints, construction plans, remodel, room addition, custom home design, permit plans, architectural design, design drafting, site planning, commercial design, tenant improvement, structural engineering, TI, T24, Autocad Drawings, 3d model, perspective, handicap accessibility, kitchen design, Architectural CAD Design Drafting Custom Home, Remodel House Plan, Commercial Tenant Improvement New Construction Permit Plan
Services we don't offer
construction, kitchen construction, cabinet installation
Amenities
Warranties
Yes
Senior Discount
10%
Accepted Payment Methods
- Check
- 3

Assorted photos uploaded by Paragon Design & Drafting, Inc.
| Number of Stars | Image of Distribution | Number of Ratings |
|---|---|---|
| 0% | ||
| 0% | ||
| 0% | ||
| 0% | ||
| 100% |
Filter reviews by service
Licensing
State Contractor License Requirements
All statements concerning insurance, licenses, and bonds are informational only, and are self-reported. Since insurance, licenses and bonds can expire and can be cancelled, homeowners should always check such information for themselves. To find more licensing information for your state, visit our Find Licensing Requirements page.
*Contact business to see additional licenses.