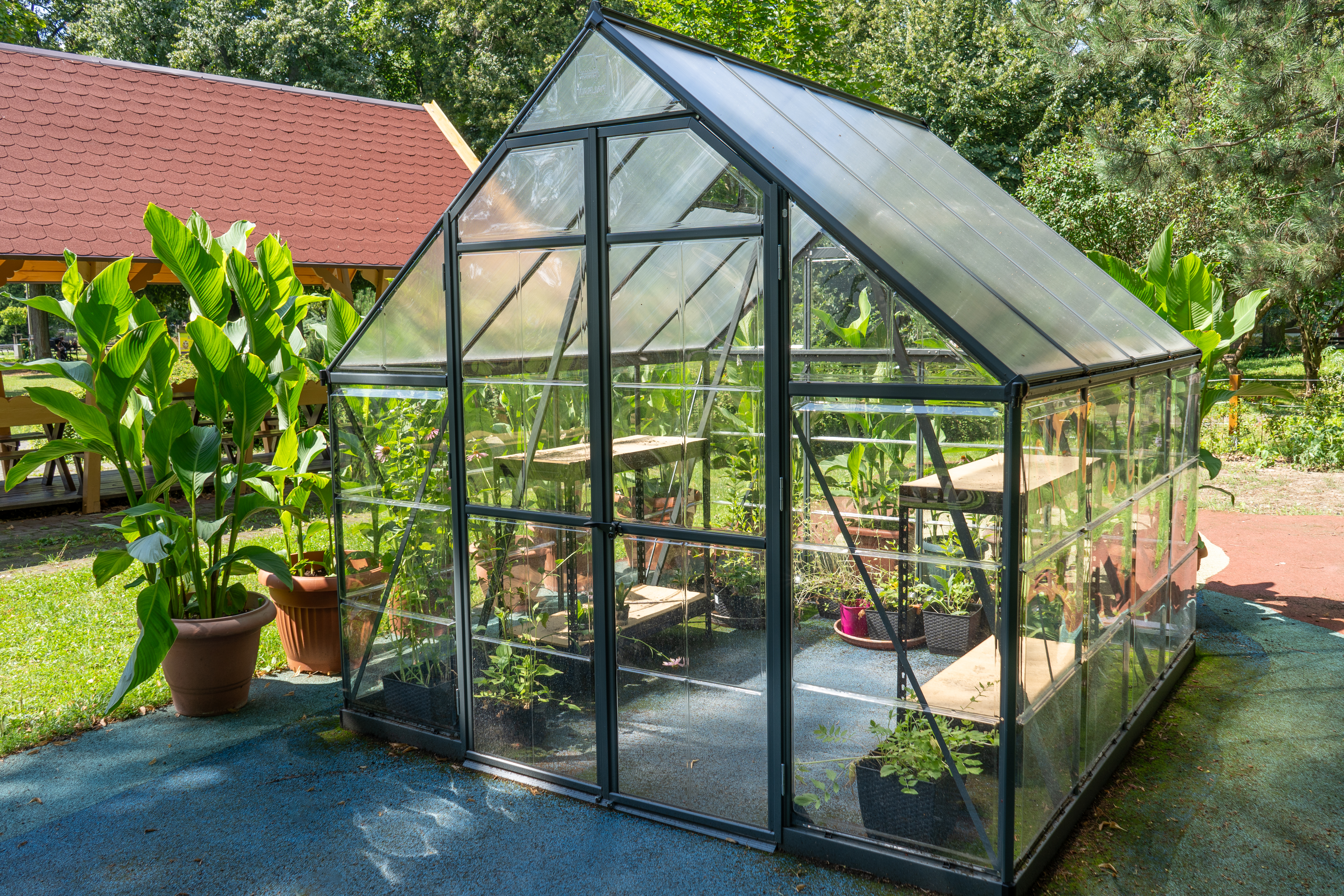
Discover the cost to build a greenhouse. Learn about average prices, key cost factors, and how to save on your greenhouse project.
Animals not included


Barndominiums look like barns on the outside, but inside, they’re fully functional homes.
Floor plans are open, offering flexibility for the owner’s desired layout.
The same open floor plan can limit the amount of available storage.
Zoning regulations prohibit barndominiums in some areas.
You may have driven by a barndominium and been intrigued by the unique appearance, or perhaps your childhood dream was to live in a barn. Whatever the case, these structures offer a rustic alternative to a traditional home—but you’ll want to carefully weigh barndominium pros and cons before making your decision.

It’s possible that you’ve driven by a barndominium and not realized it. On the outside, these homes look like barns, with some having a weathervane and barn doors. But inside, they’re fully functional and livable dwellings.
Some barndominium homes are constructed by converting a pole barn into a home, but many are newly built homes made to look like a barn. Commonly found in rural areas, barndominiums are also in some urban areas where the building code allows for them. Talking to a professional barn builder can help you determine whether a barndominium is possible in your area and if it’s the best choice for you.
| Pros of Barndominiums | Cons of Barndominiums |
|---|---|
| Fast, easy construction | Limited design options |
| Low-maintenance and customizable exterior | Lack of storage |
| Spacious interior | Zoning regulations |

Barndominiums offer faster construction than traditional homes, and their low-maintenance exterior and open interior make them appealing to many homeowners.
Construction is faster and easier than that of a stick-built home, which means building a barndominium is less expensive than a traditional home. Constructing a barndominium costs between $112,100 and $505,000, with an average of $230,000.
Barndominiums can be constructed from a kit that you can purchase from a barn company. Some barndominium owners are able to construct their own homes, but if you’re not experienced with construction, you can hire a barn builder near you.
Barndominiums feature metal roofing and siding, which is dent-resistant and easy to clean. Traditional building materials, like vinyl or aluminum siding or a shingle roof, require upkeep and can last between 15 and 40 years. Metal, on the other hand, can last up to 100 years with proper maintenance.
You can keep the exterior simple or customize it by adding a porch, stone or wood accents, shutters, and more.
Because barndominiums are built like a pole barn, they don’t require interior support. The entire structure is supported by posts, girts, trusses, and purlins—leaving the interior wide open. You can construct interior walls to create rooms wherever you want them, but many barndominium owners bask in the open living areas and high ceilings.
A barndominium has advantages, but there are also disadvantages to consider. Let’s take a closer look.
This may seem counterintuitive because the interior and exterior are highly customizable, but barndominiums do come with design limitations. In most cases, pole sheds don’t exceed 20 feet tall and can’t be more than two stories high—though some include a loft to separate sleeping areas. The roof lines are also simple, so complex rooflines are best left to traditional construction.
Some may desire the wide open living areas in barndominiums, but the lack of storage is one of these buildings' downsides. While you can definitely build closets or add shelving, integrated storage doesn’t come as naturally as it does with traditional construction, where most rooms contain a closet.
Some cities don’t allow this type of construction, which contributes to the popularity of this type of home in rural areas. If you’re considering building a barndominium, check with your local municipality before you get too far into the planning process to make sure it’s allowed.
Knowing whether a barndominium is right for you depends on what you want out of your home. If you want an open-concept home in a rural area that you can potentially build yourself, a barndominium might be the best bet. Additionally, you’ll most likely save on costs.
If you’re looking for lots of separate rooms or dream of a multistory home, a traditional home may be the way to go. You can also compare a barndominium to a modular home that’s prebuilt in a facility and then transported to the building location.
From average costs to expert advice, get all the answers you need to get your job done.

Discover the cost to build a greenhouse. Learn about average prices, key cost factors, and how to save on your greenhouse project.

Modular homes are more affordable than stick-built homes, but by how much? Learn about modular home costs to see if they fall within your budget.

Having a dedicated space to retire after a day in the pool may seem like a pipe dream. Learn about pool house costs to see if you can make that dream a reality.

A greenhouse can add natural beauty to your yard. Learn about standard greenhouse dimensions and how to choose the right size.

Discover the cost to build a fourplex. Learn about average prices, key cost factors, and ways to save when planning your fourplex construction project.

Knowing the differences between a barndominium vs. modular home opens your options regarding affordable abodes built for real living.