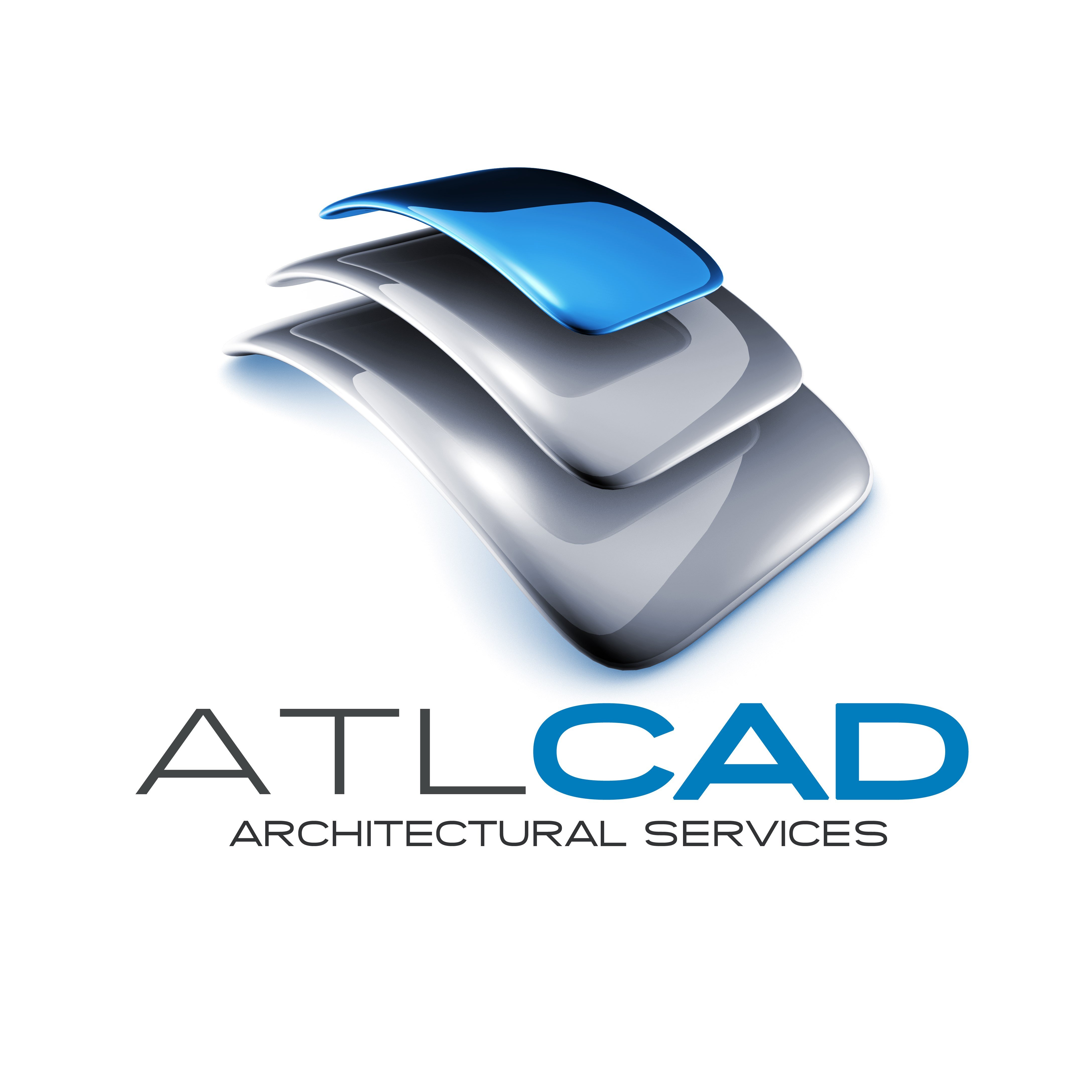

About us
Business highlights
18 years of trusted experience
Services we offer
Amenities
Free Estimates
YesWarranties
YesAccepted payment methods
Reviews
1.01 Reviews
Showing 1-1 of 1 reviews
Wayne B.
05/2018
remodeling, architect, home remodeling, basement remodeling
+ 2 moreI had this guy do our major remodel a few years ago, surprised to find him here. Horrible work. Came out to measure the house and didn't get a thing right. I had to point out error after error, send him drawings for sections he got wrong. By the time I was done sending him drawings I could have done it myself and he STILL had half the thing messed up. He'll want his money up-front, don't give him a dime...better yet, steer way clear of this guy.
Description of Work: Drafting for remodel permitting and construction
| Rating Category | Rating out of 5 |
|---|---|
| quality | |
| value | |
| professionalism | |
| responsiveness | |
| punctuality |
$1,400
Response from Atlcad Architectural Services LLC
Contact information
3750 Venture Dr. B-12, Duluth, GA 30096
http://www.atlcad.comService hours
Monday:
10:00 AM - 6:00 PMTuesday:
10:00 AM - 6:00 PMWednesday:
10:00 AM - 6:00 PMThursday:
10:00 AM - 6:00 PMFriday:
10:00 AM - 6:00 PMLicensing
Bonded
Insured
Licensed*
State Contractor License Requirements
All statements concerning insurance, licenses, and bonds are informational only, and are self-reported. Since insurance, licenses and bonds can expire and can be cancelled, homeowners should always check such information for themselves. To find more licensing information for your state, visit our State Contractor License Requirements page.
*Contact business to see additional licenses.
Service Categories
Basement Remodeling,
Kitchen and Bath Remodeling,
Architects,
General Remodeling,
Patios,
Sunrooms and Patio Enclosures,
Structural Engineering,
Homebuilders,
Garage and Shed Building,
Landscaping,
Interior Design and Decorating,
Decks and Porches
FAQ
Atlcad Architectural Services LLC is currently rated 1 overall out of 5.
Monday: 10:00 AM - 6:00 PM
Tuesday: 10:00 AM - 6:00 PM
Wednesday: 10:00 AM - 6:00 PM
Thursday: 10:00 AM - 6:00 PM
Friday: 10:00 AM - 6:00 PM
Atlcad Architectural Services LLC accepts the following forms of payment: American Express,Check,Discover,MasterCard,PayPal,Visa
Yes, Atlcad Architectural Services LLC offers free project estimates.
No, Atlcad Architectural Services LLC does not offer eco-friendly accreditations.
No, Atlcad Architectural Services LLC does not offer a senior discount.
No, Atlcad Architectural Services LLC does not offer emergency services.
Yes, Atlcad Architectural Services LLC offers warranties.
Atlcad Architectural Services LLC offers the following services: We can help you with your Residential and Commercial Projects: RESIDENTIAL: -Design your new House ( Contemporary, Traditional or Craftsman styles) -Home Additions -Remodeling Building permits -Kitchen & Bath Design -Finished Basements -Decks & Breezeways -Interior Design COMMERCIAL: -New Business Permits -Office space planning -Tenant Interior Layouts (restaurants, supermarkets, retail, etc) -Business Additions -Interior Design -Food & Retail Stores -Patios - Breezways
Contact information
3750 Venture Dr. B-12, Duluth, GA 30096
http://www.atlcad.comService hours
Monday:
10:00 AM - 6:00 PMTuesday:
10:00 AM - 6:00 PMWednesday:
10:00 AM - 6:00 PMThursday:
10:00 AM - 6:00 PMFriday:
10:00 AM - 6:00 PM